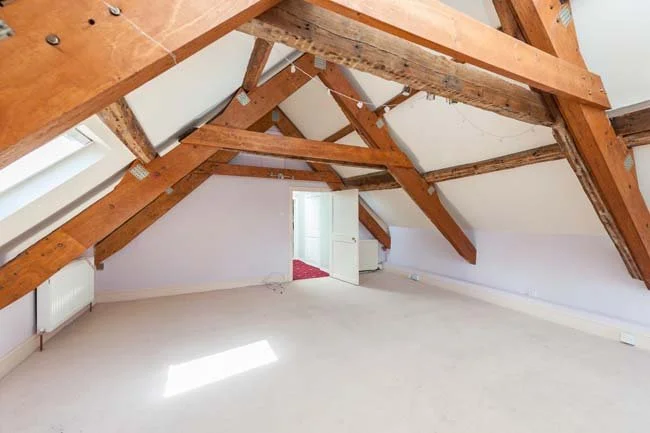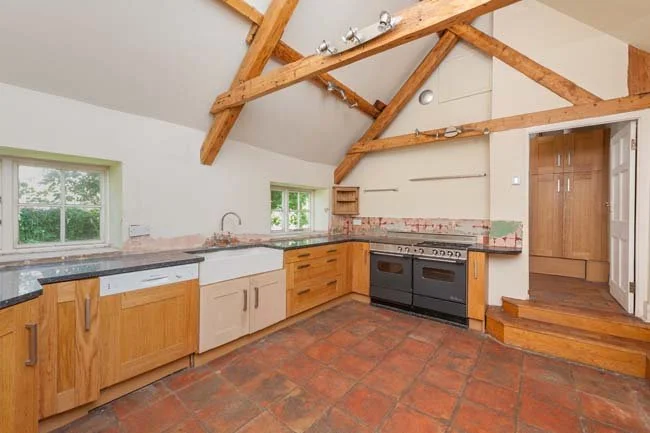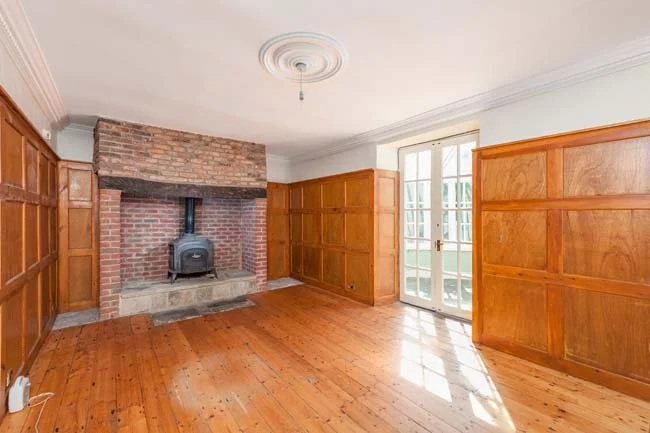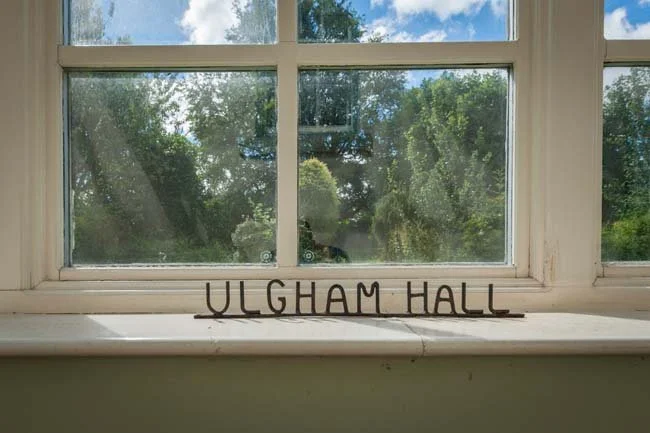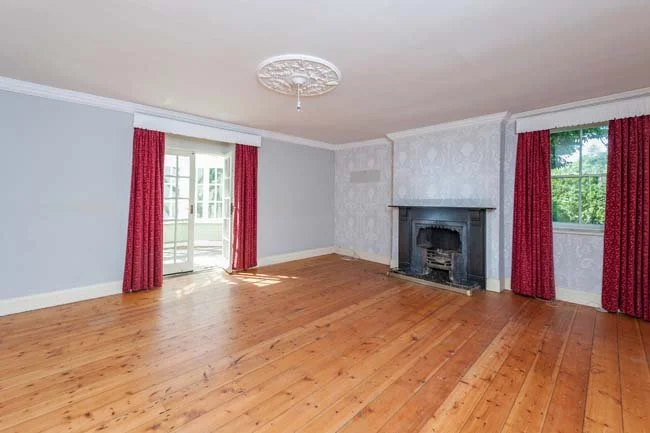Family heirloom
Sometimes you get a nice feeling about a house – maybe the location, the outside space, or just the general vibe. I often shoot big country piles which I wouldn’t buy even if I had a billion quid spare. It’s a matter of taste I guess.
This one was called Ulgham Hall – not so much a hall, as a decent sized, grade 2 listed, four bedroom detached house in a village full of people who seem to live their life away from everybody else – I’ve never seen anybody walking along the pathway ever. The village has a pub called The Forge which looks like it’s never open. Funny sort of place on the road between Morpeth and Widdrington Station.
Anyway, I had the keys to the house, and on this day, my missus decided to come along. I parked on the small driveway to the front, and looked at the imposing exterior of the building. The agent had said that the property would benefit from “honest photography”, and as I opened the front door into the hallway – sporting several years of non-occupancy and posted mail, I understood what they meant. Ouch. It had been on sale with an estate agent who had given up on the place after a number of failed sales. Up for £350K, it seemed cheap until you realised that it needed renovations to the tune of about £200K, which had to be in cash, as the banks wouldn’t lend this amount given the state of the place. Still, I had a great feeling about the house, and if I’d had any money approaching this amount, I’d be tempted to dive in and do the work.
The weather was lovely this particular day, so I got stuck in to the exteriors first. The front was a backlit bugger, so I tried to get a view from the road where the sun was out of frame. It was in complete shadow, so I had to depend on a bit of retouching to even out the tones. The rear though, was a cinch to get in the bag. Glorious sunlight bathed the whole southern face of the house, and I shot it from ground level, and using my elevated pole from the back of the garden. I actually prefer the colours of the Fuji files to the warmer, muted colours generate by my trusty old Nikon D3.
Tina and I had a good explore of the house, and she fell in love with it also – giving a running commentary of what she would do with each room in turn as we wandered round. The ground floor had a large entrance hall, with a big reception room to the right, and the kitchen, complete with angled beams to the left. There was a smaller, sunken, reception room off the kitchen, and a wreck of a utility room up some steps from the kitchen also. A corridor led to an impressive dining room with wood panelled walls and log burner. The main reception room and dining room both had access to the orangery along the rear of the house. This was in total decay, in danger of collapsing at any point, and would need some serious renovation, if not replacement. My favourite bit of the ground floor was what appeared to be a dungeon for children – the area under the stairs contained an old (locked) safe, and was kitted out with a 6 inch door with mortice locks, and windows that you’d put in a Wendy house. Quite bizarre.
The kitchen looks nice in the photos (that’s what I’m there to do), but was dark and dingy, as it only had a couple of tiny, North facing windows. there were a few non-operational spots on the beams. I had to use two flashguns on full power to bounce light into the recesses of the high ceiling to provide any illumination. The agent commented that they’d considered it impossible to make the room look bright – but hey…there you go.
There were two huge bedrooms on the first floor, with a brand new bathroom on the landing. the bedrooms were in a real state, and it seemed like the previous owner had started to make alterations to the house, but had run out of cash and given up. The top floor comprised of another two attic bedrooms with exposed roof beams, and skylight windows that featured vegetation growing inside. Interesting. I sustained the effects of a million cobwebs being draped over my shoulders as I shot the spaces. With regard to the actual shooting, it was mostly a one light affair – using a flash on half power bounced from the corner of the room behind the camera to give soft illumination. I used 1/125th sec at f8 to get a little bit of detail in the windows.
The garden sported the entrance to the garage and workshop, which had a raised decking area heated with a log burner. This was a nice space that opened out into a separate bit of the garden complete with patio area. Ideal spot for a pizza oven.
The whole house was shot in about an hour, plus 30 minutes wandering about deciding what we’d do with it when we won the lottery the following day.
The house was snapped up a fortnight later, and is currently under offer. It had been repossessed, and was sold at under the asking price. The buyer has got a beautiful old house that will become a lovely family home with some attention. I told my Genealogist cousin Malcolm about the place a few days after shooting it, and he told me that my Great Great Grandfather was married to the daughter of a man called John Swallow – who inherited the house at the turn of the 18th century. Maybe I was supposed to have it after all eh?


