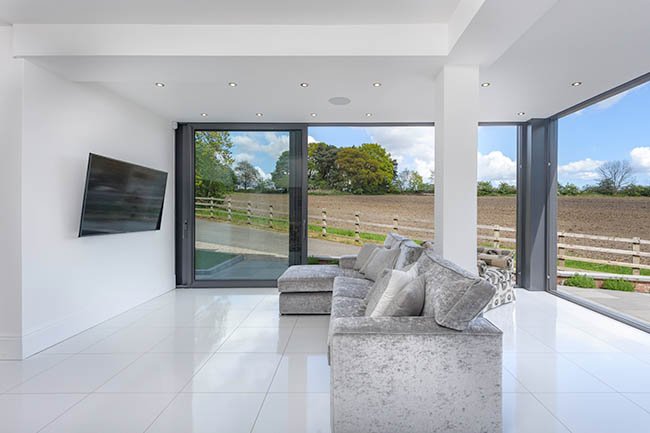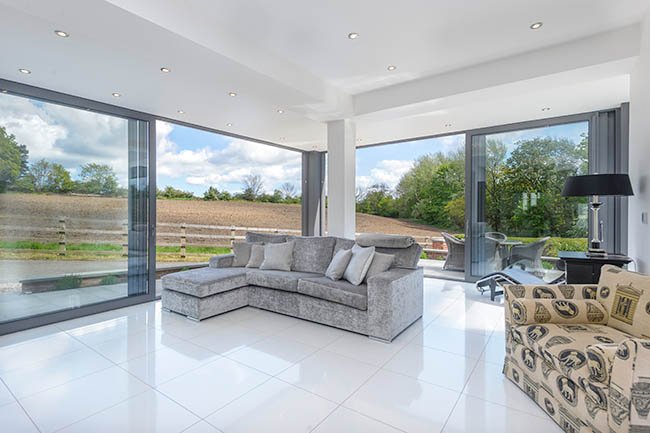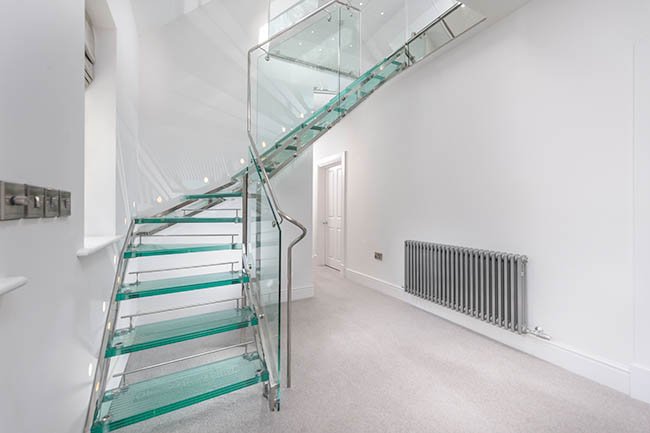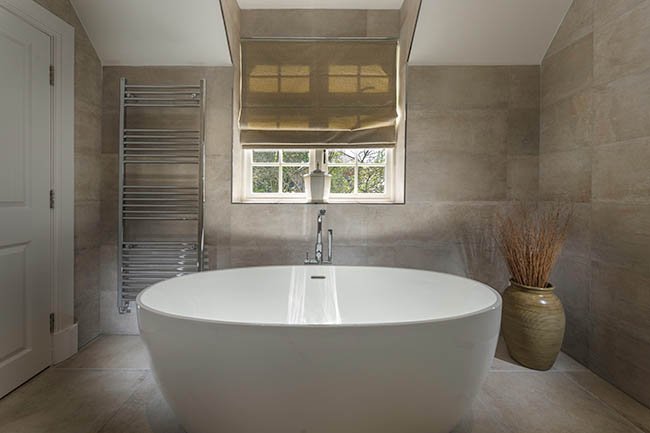Wummaging around in the undergwoff
People I’ve spoken to in my day to day working locations have commented on this house, as they often pass it on a daily basis when travelling in and out of Durham City on their way to work. The house sits on a hill which houses the old Durham observatory – now derelict and used by Northumbria Water as a storage facility. Despite being within walking distance of the cathedral, it is surrounded by agricultural land, and a short walk to the age of the field affords the viewer a spectacular vista across the basin in which Durham resides. The property was once owned by the University, and was famously the home of the late David Bellamy – a much loved Durham University Botanist who went on to become a broadcaster in the 80’s, and was royally sent up by the largely unfunny Lenny Henry from time to time. The current owners have completely remodelled the place – inside and out, to create a five bedroomed mansion, and a fusion of period features and high-spec contemporary elements which result in one of the nicest homes I’ve shot so far. It needed 3 visits to cover all rooms, get the sunshine in the right places, and capture the beautiful twilight shot to grace the brochure cover.









My first visit was planned during the early afternoon, and I was faced with sunlight shining on the rear & side of the property – leaving the impressive east-facing frontage in total shadow. I did a couple of interim stock shots, but there was no way of getting an elevated view as I would have been shooting directly into the sun. It was clear that this had to be fitted in some other time. A quick check of my Lightrac app on the iPhone told me that this was an early morning job, so I did the follow-up exteriors on the spur of the moment when my weather-radar app alerted me to a 1 hour cloud-free time a few days later. I shot various angles from the ground, and using the 20ft pole. As you can see from the shot taken in the adjacent field, I didn’t actually get an hour before the storm clouds came piling in yet again. Luckily, I’d timed it perfectly, and just managed to accomplish the task before the rain started. The triple garage with granny flat is probably bigger than my own gaff. Job done.
The interior spaces were varied in terms of room sizes, available natural light, and colours. I was also able to shoot a lot of the rooms in a more architectural style than is usually possible. Estate agents prefer images that look a bit too wide for an architects taste – shot at the wide end of a 14-24mm lens to make the room look cavernous, and distorted. I tend to only use the extreme wide end of the lens when in smaller rooms, and then I shoot lower to the ground to prevent the ceiling from imposing on the scene too much. If I can get away with the lens at around 19mm, everything clicks into place as far as perspective and distortion is concerned. My 24mm tilt/shift lens allows a much tighter & architecturally classic frame whilst still being wide enough, and has the advantage of the shift function to control the perceived height of the viewpoint without having to tilt the camera up or down. It works with larger spaces containing strong geometry such as the kitchen and spectacular TV lounge extension which had full-height, sliding glass doors all the way round. I shot the kitchen first in the usual manner – some strong flash was bounced off the white ceiling to bathe the space in soft light, a few ambient exposures were shot to capture the nuances of light as the architect had intended, and some gentle pops of flash were applied in tactical measures here and there to add highlights. I actually based the image on one of the ambient frames this time, as it contained all the information that I needed – properly exposed cabinets, gentle illumination coming from the pendant lights, and no reflections in the shiny cabinet surfaces.
Now for the tricky one. The cubic TV lounge extension was actually in complete shade because the sun was shining from the opposite side of the house onto the landscape outside. We opened the sliding doors to eliminate the worry about reflections from the glass, and got to work. I chose three different compositions in the end, and used mainly ambient exposures to get as much detail in the interior as I could. I also shot a number of interior flash exposures to light the furniture. In retrospect, I’d like to adjust the position of the blocky sofa to reveal the base of the supporting pillar in the first shot, and I’d change the position of the TV in post-processing to make it flat on the wall. Bringing the view to life was a priority, so various exterior exposures were taken to cover all eventualities in terms of the luminosity of the outside view. The field had just been ploughed, so it was devoid of any real character, but there was nothing I could do about that. Looking in from the TV lounge, there was a breakfasting area tucked behind a stylish log burner. It was obviously a feature that had to be captured, so I used the wide lens to get the view either side of it – showing the boundary of the kitchen space. I had to light behind the alcove in which the fire sat, and this lit the breakfasting area nicely.
The glass staircase to the second floor main suite was something that needed a bit of aspecial touch. I went a bit over the top when lighting it in order to emphasise the fact that it’s a glass structure, and decided to shoot various flash pops through it, onto the wall . You can see the effect that this had – giving little shafts of light that really shouldn’t be there. The untrained eye doesn’t really notice the fact that there is no visible light source causing the effect, but just sees a pleasing view – the essence of elite property work.
Staircases and bedrooms got the usual treatment. I went for a good proportion of 1-point perspectives – where the eye is focused to a particular part of the frame by lines within it. Here, the eye naturally tends to follow the line of the bannister down the stairs so that you see the opening into the dining room.
The breakfasting area was enclosed on 3 sides with nowhere to put any bounced light, so I shot a base ambient exposure, lit the fire alcove, and did a “window-pull” (I’ll cover that in another post soon) to expose for the windows.
The bathrooms and wet-rooms were all kitted out with top-notch gear as you’d expect. There was feature lighting in some of the rooms that demanded a bit of extra special treatment, so I used low-key exposures to capture the ambience of the space, then added some tight highlight flashes to separate bits of the space – behind the curves of the free-standing bathtubs for instance.
The rest of the house was a mixture of modern and traditional, with white walls & minimal but colourful furnishings throughout. The formal dining room looked out to the rear of the house – to the outbuilding which was used as a party house – complete with indoor cooking facilities etc. This was a lovely spot complete with mature trees, shrubs, and a natural soundproofing from the nearby main road.
I’d put a huge amount of effort into this bad-boy, and the results speak for themselves. I was physically exhausted, sweaty, and not looking forward to the 90 minute drive home. The post-prod took the best part of 4 hours – going well into the night to get things looking as I wanted them. The twilight shot was planned for another day when the conditions were perfect.