The teapot that would allow me to retire…..no really!
Once or twice a year, I get to shoot a place so opulent that it makes me think about my place in the world. I understand that there will always be disparity in the levels of income between rich and poor, and no political system can ever overcome that, but there seems to be a massive gap developing which sees the richest flaunting their wealth at the expense of everyone “beneath” them. That gap seems to have become wider due to property wealth. Those with property have the world at their fingertips – security, future riches, a handout to children to continue the division, and a real part in ensuring further social division by amassing more assets while those without property sink into a hole occupied by tenants and serfs. I hear the term “but I’ve worked hard for it” almost on a daily basis – uttered by people who reside in houses that provide more income just by existing, than they could ever earn by working for it. It is a term that is proffered to me in an embarrassed sort of way, by those fortunate enough to have benefited from massive house-price inflation which outstrips any other means of making money. I’ve also worked bloody hard all my life, and would have been part of the aforementioned property-owning class with a £350K house and no mortgage a few years ago were it not for my decision to get out of a job that was destroying my soul, and the subsequent joblessness & the cost of retraining & rebuilding to get back to some sort of sanity. Working hard makes absolutely no difference, it’s working selfishly that gets you rich – doing stuff for yourself at the expense of others is the only thing that works, and I’m really bad at it. You need to be largely self-centred, and focused on doing everything for yourself. I’ve worked for loads of millionaires, and they’ve ALL been exactly the same. I know my place in the world now eh?








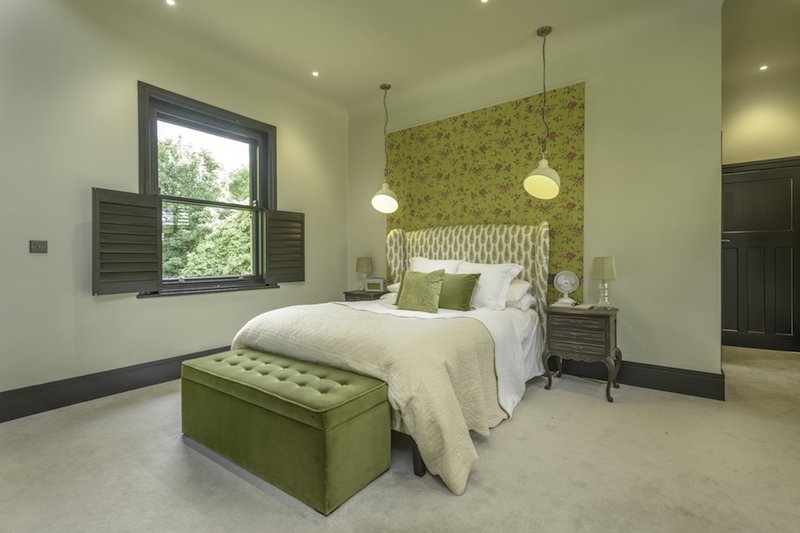

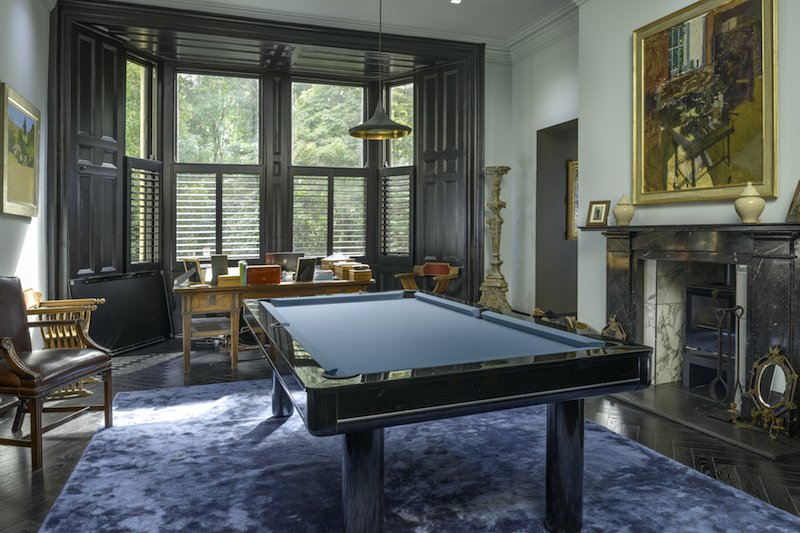
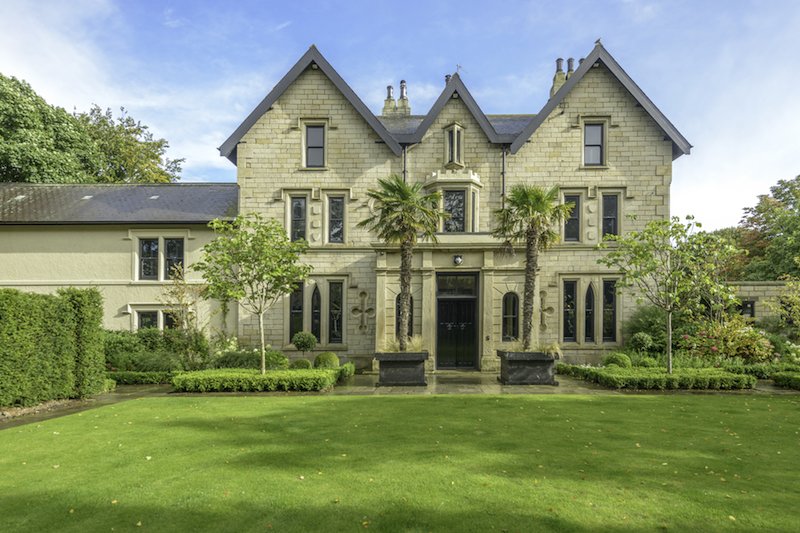


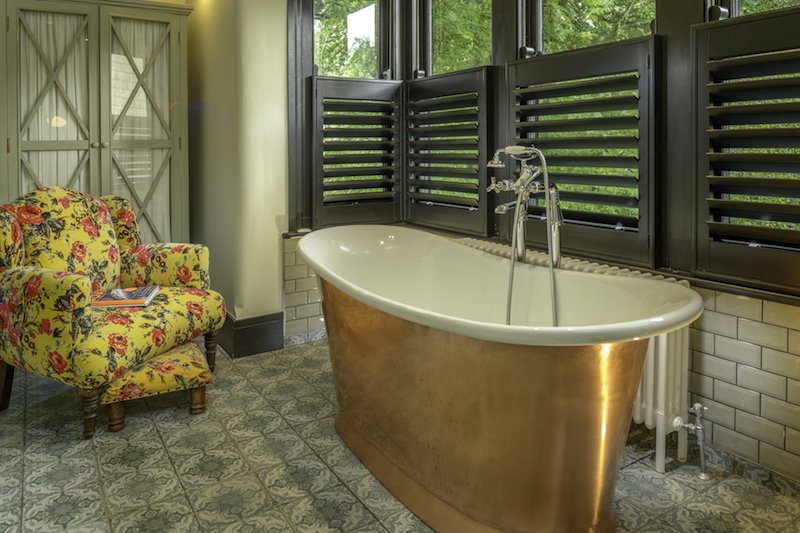

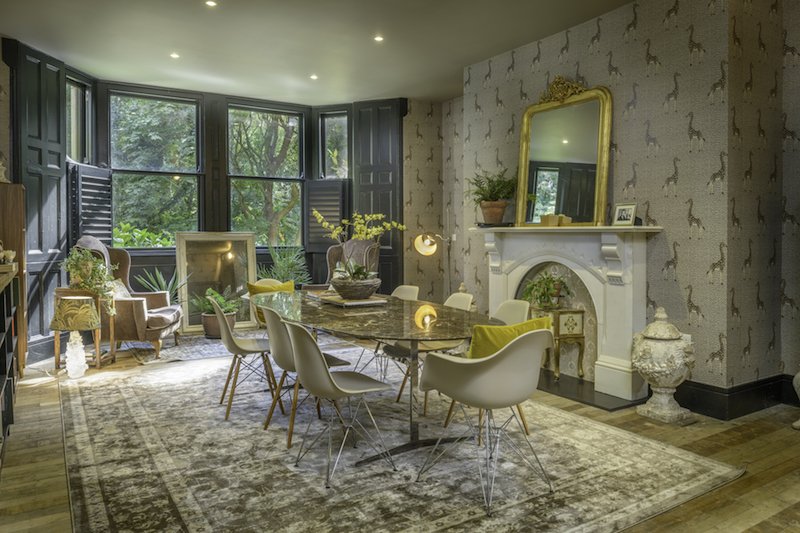


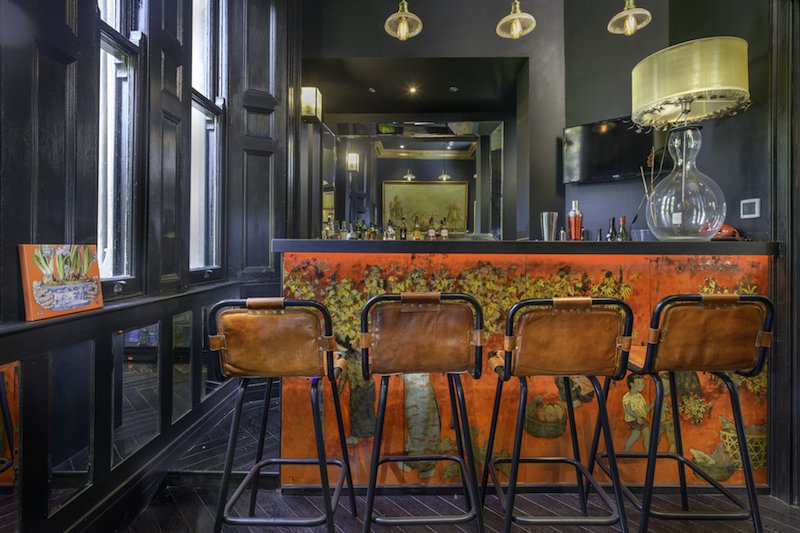
So here is Londonderry Dene House in Seaham of all places – a former college building until converted for residential use by the current owners. Transfer this gaff to the Tyne Valley and you could treble the price. It would be £10m+ in the South East. This is one of the most amazing interiors I’ve seen, and it sits in acres of land surrounded by a huge wall. The owner is a guy of huge-standing in the world of retail. I’ll not elaborate. He met me in the gardens after a 15 minute attempt to gain entry via the solid security gates. As I expected, he was a dude who had the manner of someone with the confidence of wealth – that confidence that comes with the knowledge that failure doesn’t matter anymore, and the expectation that everything you demand of others will be satisfied at all costs or else. I’ve seen it in others – specifically the minor peers that I’ve dealt with. who are infused with the thing known as eccentricity in England. I actually almost didn’t make it into the house, as I jumped over a small strip of shrubs onto a garden path, and promptly slipped at full speed – smacking the back of my head off the stone, and subsequently suffering delayed whiplash for a week. Extremely painful. I was cut, bruised, filthy and muddy within a minute of arrival, but just had to get on with it. The weather was crap as usual, but there were glimpses of sunlight, and I had to wait for the sun to come around to the front of the house anyway, so delayed the exteriors until then. I could shoot the side & rear of the house in the meantime. This actually took a full hour!
I was given a full tour of the house, which took another 45 minutes – and was shown the 8 bedrooms with huge, individually designed bathroom suites, the various reception rooms, giant kitchen, dining space, offices, library, lounges, working studio, utility rooms, piano room, a fully stocked bar, and a wine cellar containing more value than I’ll ever make in my lifetime. A cavernous, luxurious, labyrinth of splendour. I got stories about each room, and it’s design origins, I got explanations about the art on the walls, about the historical artefacts that adorned furniture, but the main event was a silver teapot on the drawing room mantelpiece. This had belonged to Winston Churchill, and had been bought at auction (Sotheby’s) fairly recently. Upon some research, I found out that it’s monetary value would be enough for me to retire on with a very comfortable monthly pension. It struck me that my entire life is not worth a bloody teapot.
The lady of the house greeted me after a short while, and went on to explain that she didn’t want the pictures to look like Estate Agent pictures, and wanted mood-enhancing, atmospheric images befitting the property. Pulling out the previous brochure from a failed estate agent-sale in order to describe the shortcomings of the shots, and then a brochure for a mansion in Dorset they’d sold the previous year, I was told that I had to match or exceed the quality of the images therein. Bear in mind that it was a bespoke brochure depicting a country mansion worth £3m, and the imagery probably cost in the region of a grand, this was turning out to be yet another huge effort to help rich guys get richer in return for something close to minimum wage. In these situations I have to bite the bullet, accept the fact that this isn’t a well-paid job unless I push for volume of work, toil seven days a week without any holidays all year for online agents, and keep padding out my high-end portfolio in an attempt to convert my client base to high-paying architects and designers.
Better start then hadn’t I?
Because of the dark interiors, I had to allow the ambient light to do the work, with additional lighting where needed. Placing well-positioned highlights would lift the images out of the ordinary, and using my architectural lens – the 24mm PC-E, would keep composition tight in order to focus on elements rather than the entire space.
The owners were keen to show their pets in the final pictures for some reason, so I left the dogs and cats in whenever they appeared. Normal protocol is for owners to be obsessed with the removal of such distractions, but there you go.
The ground floor reception rooms were some of the most challenging I’ve ever faced. The studio lights bounced off the ceiling didn’t work, as the ceilings were invariably painted some strong colour, therefore throwing a colour cast into the room. A brolly wouldn’t be appropriate due to the concentration of furniture, so I allowed the ambient light to do the work. I did manage to bounce some light from a white reflector into the room, and this dealt with the colour cast issue. Blending everything together worked well in the end.
This was the teapot room. The blue-tinted grey walls just destroyed all white light cast upon them, so a fair bit of post production to remove the blueness was required. I actually love this shot. Love it. Most of the South-facing rooms were long & dark, with strong sunlight streaming in from the huge windows. Once I’d tackled the first, I replicated the exposures for the rest including the dining room & snooker room. There’s a load of ambient light being used in the shots, which gives back-lighting naturally to give depth and texture to most of the frame. Loving it. It adored the cover of some interiors magazine a few months later - obviously credited to someone else entirely. It's unbelievable.
The bar (Nelsons bar) was a killer. I had dark panelled walls, mirrored surfaces, strong colour, and artificial light to contend with. It was another case of bracketing lots of ambient frames, adding a few hits of flash in various places, and putting it together for a final image. Way better than the rubbish the prior shoot had produced.
The working part of the house was in the basement. The dining room adjoined an open plan sitting area and large island kitchen, with a library and design studio filling out the area next to the stairs. The owners decided to go out for lunch at this point, and I was left to my own devices. The sunshine was streaming in, so I used this to my advantage to get some atmospheric shots of the breakfasting table and kitchen working space. I left in the bits and pieces around the island to keep things real – this wasn’t a show-home, but a tribute to a working-house complete with animals and all. The cat got in the act again as you can see.
The bedrooms all had the same layout, but different decor and bathroom design. This meant it was easy to shoot in sequence. I mixed the viewpoints up a bit to keep a bit of variety. The bathrooms were all immersed in high-spec fittings, and kitted out with robes and bespoke things. All great to shoot, but pretty time consuming.
The main bedroom was a wing of the house in itself, with a lounge and dressing room on the ground floor, up to a first floor mezzanine bedroom complete with copper roll-top bath.
After a gruelling 8 hours of non-stop graft, I finally got the exteriors done while the rich sunshine was skimming the front of the house – showing the texture of the fascia wonderfully. Just before I packed up, I remembered that I’d not shot the wine cellar, so I headed down to shoot it hand-held. Some of the bottles on those shelves were obviously worth more than my car, and there were two rooms full of the stuff. I ask you.
I was exhausted at the end of it all, and drove the 90 minutes home on autopilot. I’d left a bloody light stand behind as well, so will need to go back at some point to pick that up. I created a body of imagery second to none in terms of budget expectations, and the comments on social media are testament to the effort that went into the day. I’ve not heard if the vendor is happy, or if I’ve met their expectations, but it puts things into perspective when my fee for shooting this is less than the cheapest bottle of wine in that cellar.
If you’ve got a spare £2m or thereabouts, get yourself a bargain. The wine isn’t staying though.